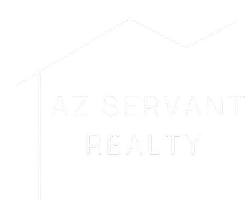10043 W FOOTHILL Drive Peoria, AZ 85383
4 Beds
3.5 Baths
2,974 SqFt
UPDATED:
Key Details
Property Type Single Family Home
Sub Type Single Family Residence
Listing Status Active
Purchase Type For Sale
Square Footage 2,974 sqft
Price per Sqft $257
Subdivision Meadows Parcel 12A
MLS Listing ID 6838990
Style Ranch
Bedrooms 4
HOA Fees $260/qua
HOA Y/N Yes
Originating Board Arizona Regional Multiple Listing Service (ARMLS)
Year Built 2017
Annual Tax Amount $2,380
Tax Year 2024
Lot Size 5,500 Sqft
Acres 0.13
Property Sub-Type Single Family Residence
Property Description
Gorgeous 2-story home that you don't want to miss, located on a private cul-de-sac, in a highly desirable area! Inside you'll find unique and functional upgrade after upgrade with lots of storage and walk-in closets in every bedroom!
Property features a *NEW AC UNIT'' Perfectly flowing living areas featuring neutral paint color and tile for a bright and open feel! Beautiful eat in kitchen showcasing granite counters, upgraded walk in pantry WITH CABINETS inside for additional organization, large island, SS appliances, pot filler, farmhouse sink, double ovens, not to mention the MICROWAVE, DISHWASHER and COOKTOP STOVE are all BRAND NEW! Kitchen features a tile backsplash, shiplap accent wall, beautiful white cabinets with crown molding and added buffet style cabinetry in dining area for extra storage! Don't miss the sizable office space with built in L-shaped desk near the dining area and added linen closet in the hall entering master. Laundry room features added cabinets for easy hanging and sorting!
Master bedroom is downstairs, with private bathroom featuring double sinks, double rain shower and a large CUSTOM built-in walk in closet! Master bedroom and bathroom are separated by a Gorgeous sliding wood barn door.
Upstairs features a spacious loft, with storage closet and bedrooms with a private bath and a Jack and Jill Bathroom. ** beautiful 2 tier custom bed in secondary room conveys**
The beautiful backyard oasis is perfect for entertaining! Includes a covered patio with sun shades, extended travertine pavers and low maintenance turf, built in gas BBQ, Griddle, Outdoor Fridge, Fire Pit and Pergola.
Don't miss the front yards inviting curb appeal with A BUILT IN STORAGE SHED, extended paver driveway for added parking and a two car garage that features custom-cabinetry on both sides with CUSTOM built-in shoe organizers! Storage, storage and more storage! You have to see this!
Location
State AZ
County Maricopa
Community Meadows Parcel 12A
Direction Head north on Lake Pleasant Pkwy, Turn right on Williams Rd, Turn right on 100th Ave, Turn left on Robin Ln, Contiue on 99th Ln, Turn right on Foothill Dr. Property will be on the left.
Rooms
Other Rooms Loft, Family Room
Master Bedroom Split
Den/Bedroom Plus 6
Separate Den/Office Y
Interior
Interior Features High Speed Internet, Granite Counters, Double Vanity, Master Downstairs, Eat-in Kitchen, Breakfast Bar, 9+ Flat Ceilings, Kitchen Island, 3/4 Bath Master Bdrm
Heating Natural Gas
Cooling Central Air, Ceiling Fan(s)
Flooring Carpet, Tile
Fireplaces Type Fire Pit
Fireplace Yes
Window Features Dual Pane
Appliance Gas Cooktop
SPA None
Laundry Wshr/Dry HookUp Only
Exterior
Exterior Feature Built-in Barbecue
Parking Features Garage Door Opener, Direct Access
Garage Spaces 2.0
Garage Description 2.0
Fence Block
Pool None
Community Features Pickleball, Community Pool, Playground, Biking/Walking Path
Amenities Available Management
Roof Type Tile
Porch Covered Patio(s)
Private Pool No
Building
Lot Description Cul-De-Sac, Grass Front, Grass Back
Story 1
Builder Name K HOVNANIAN HOMES
Sewer Public Sewer
Water City Water
Architectural Style Ranch
Structure Type Built-in Barbecue
New Construction No
Schools
Elementary Schools Sunset Heights Elementary School
Middle Schools Sunset Heights Elementary School
High Schools Liberty High School
School District Peoria Unified School District
Others
HOA Name The Meadows
HOA Fee Include Maintenance Grounds
Senior Community No
Tax ID 200-19-658
Ownership Fee Simple
Acceptable Financing Cash, Conventional
Horse Property N
Listing Terms Cash, Conventional

Copyright 2025 Arizona Regional Multiple Listing Service, Inc. All rights reserved.






