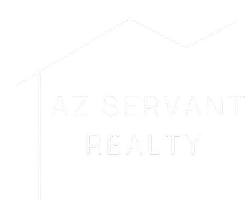42616 W AVELLA Drive Maricopa, AZ 85138
5 Beds
4 Baths
3,540 SqFt
UPDATED:
Key Details
Property Type Single Family Home
Sub Type Single Family Residence
Listing Status Active
Purchase Type For Sale
Square Footage 3,540 sqft
Price per Sqft $155
Subdivision Hickory Parcel 4 At Glennwilde
MLS Listing ID 6883269
Bedrooms 5
HOA Fees $99/mo
HOA Y/N Yes
Year Built 2005
Annual Tax Amount $3,184
Tax Year 2024
Lot Size 0.301 Acres
Acres 0.3
Property Sub-Type Single Family Residence
Source Arizona Regional Multiple Listing Service (ARMLS)
Property Description
Location
State AZ
County Pinal
Community Hickory Parcel 4 At Glennwilde
Direction S. on Glennwilde, R. on Avella, L. on Ventana, and another R. on Avella. Home is on the R.
Rooms
Other Rooms Guest Qtrs-Sep Entrn, Loft, Great Room, Family Room
Master Bedroom Upstairs
Den/Bedroom Plus 7
Separate Den/Office Y
Interior
Interior Features High Speed Internet, Double Vanity, Upstairs, Eat-in Kitchen, 9+ Flat Ceilings, Kitchen Island, Pantry, Full Bth Master Bdrm, Separate Shwr & Tub, Tub with Jets
Heating Natural Gas
Cooling Central Air
Flooring Carpet, Tile
Fireplaces Type None
Fireplace No
Window Features Dual Pane
SPA None
Exterior
Exterior Feature Playground, Private Street(s)
Garage Spaces 2.0
Garage Description 2.0
Fence Block
Pool None
Community Features Community Pool Htd, Community Pool, Playground, Biking/Walking Path
Roof Type Tile
Porch Covered Patio(s), Patio
Private Pool No
Building
Lot Description Sprinklers In Front, Corner Lot, Dirt Back, Gravel/Stone Front, Grass Front, Auto Timer H2O Front
Story 2
Builder Name unk
Sewer Public Sewer
Water City Water
Structure Type Playground,Private Street(s)
New Construction No
Schools
Elementary Schools Maricopa Elementary School
Middle Schools Maricopa Elementary School
High Schools Maricopa High School
School District Maricopa Unified School District
Others
HOA Name GLENNWILDE GROVES
HOA Fee Include Maintenance Grounds
Senior Community No
Tax ID 512-40-355
Ownership Fee Simple
Acceptable Financing Cash, Conventional, FHA, VA Loan
Horse Property N
Listing Terms Cash, Conventional, FHA, VA Loan

Copyright 2025 Arizona Regional Multiple Listing Service, Inc. All rights reserved.






