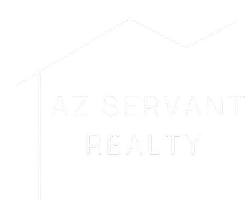71 W Cypress Street Phoenix, AZ 85003
5 Beds
3 Baths
2,873 SqFt
OPEN HOUSE
Sat Jul 12, 10:00am - 12:00pm
UPDATED:
Key Details
Property Type Single Family Home
Sub Type Single Family Residence
Listing Status Active
Purchase Type For Sale
Square Footage 2,873 sqft
Price per Sqft $574
Subdivision Las Palmas
MLS Listing ID 6890354
Style Ranch
Bedrooms 5
HOA Y/N No
Year Built 1930
Annual Tax Amount $3,028
Tax Year 2024
Lot Size 0.263 Acres
Acres 0.26
Property Sub-Type Single Family Residence
Source Arizona Regional Multiple Listing Service (ARMLS)
Property Description
Location
State AZ
County Maricopa
Community Las Palmas
Direction North on 7th Ave to Cypress (one block south of Encanto light), turn right (east) and take to 100 block. Home on south side of street.
Rooms
Other Rooms ExerciseSauna Room, BonusGame Room
Master Bedroom Split
Den/Bedroom Plus 6
Separate Den/Office N
Interior
Interior Features High Speed Internet, Granite Counters, Double Vanity, Breakfast Bar, 9+ Flat Ceilings, Central Vacuum, No Interior Steps, Pantry, Bidet, Full Bth Master Bdrm, Separate Shwr & Tub
Heating Mini Split, Natural Gas, Ceiling
Cooling Central Air, Ceiling Fan(s), Mini Split, Programmable Thmstat
Flooring Tile, Wood
Fireplaces Type 1 Fireplace, Gas
Fireplace Yes
Window Features Skylight(s),Dual Pane,Vinyl Frame
Appliance Gas Cooktop
SPA None
Exterior
Exterior Feature Storage
Parking Features RV Gate
Fence Block
Pool Play Pool, Heated, Private
Community Features Near Bus Stop, Historic District, Biking/Walking Path
View City Light View(s)
Roof Type Composition,Foam
Porch Covered Patio(s), Patio
Building
Lot Description Sprinklers In Front, Alley, Grass Front, Synthetic Grass Back, Auto Timer H2O Front
Story 1
Builder Name Custom
Sewer Sewer in & Cnctd, Private Sewer
Water City Water
Architectural Style Ranch
Structure Type Storage
New Construction No
Schools
Elementary Schools Kenilworth Elementary School
Middle Schools Kenilworth Elementary School
High Schools North High School
School District Phoenix Union High School District
Others
HOA Fee Include No Fees
Senior Community No
Tax ID 118-51-063
Ownership Fee Simple
Acceptable Financing Cash, Conventional, FHA, VA Loan
Horse Property N
Listing Terms Cash, Conventional, FHA, VA Loan

Copyright 2025 Arizona Regional Multiple Listing Service, Inc. All rights reserved.






