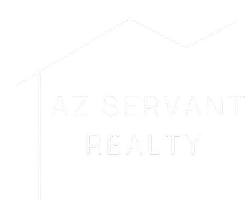1251 W AGRARIAN HILLS Drive San Tan Valley, AZ 85143
4 Beds
3 Baths
2,072 SqFt
UPDATED:
Key Details
Property Type Single Family Home
Sub Type Single Family Residence
Listing Status Active
Purchase Type For Sale
Square Footage 2,072 sqft
Price per Sqft $207
Subdivision Parcel G At Skyline Ranch Phase 2
MLS Listing ID 6894165
Style Ranch
Bedrooms 4
HOA Fees $63/mo
HOA Y/N Yes
Year Built 2006
Annual Tax Amount $1,229
Tax Year 2024
Lot Size 5,199 Sqft
Acres 0.12
Property Sub-Type Single Family Residence
Source Arizona Regional Multiple Listing Service (ARMLS)
Property Description
Step into this move-in-ready gem, where thoughtful upgrades and modern finishes create the perfect blend of style and comfort. Inside, you'll find luxury vinyl flooring throughout, fresh paint, new baseboards, and all-new interior doors. No detail was overlooked—from upgraded door handles and hinges to new light switches, outlet covers, light fixtures, and ceiling fans.
The kitchen has been tastefully refreshed with refinished cabinets and brand-new hardware. Both bathroom countertops have been replaced, and the master bath has been completely renovated with contemporary finishes. There is one bedroom and a full bathroom downstairs. Newly installed 12x14 storage shed.
Location
State AZ
County Pinal
Community Parcel G At Skyline Ranch Phase 2
Rooms
Other Rooms Loft
Master Bedroom Downstairs
Den/Bedroom Plus 5
Separate Den/Office N
Interior
Interior Features High Speed Internet, Double Vanity, Master Downstairs, Eat-in Kitchen, Vaulted Ceiling(s), Kitchen Island, Pantry, Full Bth Master Bdrm, Separate Shwr & Tub, Laminate Counters
Heating Electric
Cooling Central Air, Ceiling Fan(s)
Flooring Vinyl
Fireplaces Type None
Fireplace No
Window Features Dual Pane
SPA None
Exterior
Exterior Feature Storage
Parking Features Garage Door Opener
Garage Spaces 2.0
Garage Description 2.0
Fence Block
Pool Above Ground
Community Features Playground, Biking/Walking Path
Roof Type Tile
Porch Covered Patio(s), Patio
Building
Lot Description Gravel/Stone Front, Grass Back, Auto Timer H2O Front, Auto Timer H2O Back
Story 2
Builder Name Scott Homes
Sewer Private Sewer
Water Pvt Water Company
Architectural Style Ranch
Structure Type Storage
New Construction No
Schools
Elementary Schools Skyline Ranch Elementary School
Middle Schools Walker Butte K-8
High Schools San Tan Foothills High School
School District Florence Unified School District
Others
HOA Name Skyline Ranch
HOA Fee Include Maintenance Grounds
Senior Community No
Tax ID 210-78-239
Ownership Fee Simple
Acceptable Financing Cash, Conventional, FHA, VA Loan
Horse Property N
Listing Terms Cash, Conventional, FHA, VA Loan

Copyright 2025 Arizona Regional Multiple Listing Service, Inc. All rights reserved.


