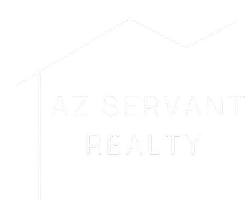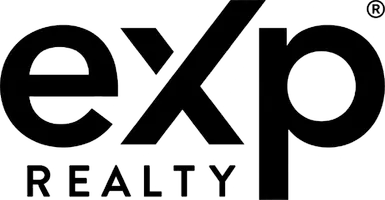11530 W OGLESBY Avenue Youngtown, AZ 85363
3 Beds
2 Baths
1,424 SqFt
UPDATED:
Key Details
Property Type Single Family Home
Sub Type Single Family Residence
Listing Status Active
Purchase Type For Sale
Square Footage 1,424 sqft
Price per Sqft $231
Subdivision Agua Fria Ranch
MLS Listing ID 6897879
Style Ranch
Bedrooms 3
HOA Fees $114/qua
HOA Y/N Yes
Year Built 2003
Annual Tax Amount $1,691
Tax Year 2024
Lot Size 5,228 Sqft
Acres 0.12
Property Sub-Type Single Family Residence
Source Arizona Regional Multiple Listing Service (ARMLS)
Property Description
Location
State AZ
County Maricopa
Community Agua Fria Ranch
Direction Head south on N El Mirage Rd. Turn left onto W Olive Ave. Turn left onto N Agua Fria Ranch Rd. Turn right onto W Green Dr. Turn left onto W Beck Dr. Turn left onto N 115th Dr. N 115th Dr turns slightl
Rooms
Den/Bedroom Plus 3
Separate Den/Office N
Interior
Interior Features High Speed Internet, Eat-in Kitchen, No Interior Steps, Full Bth Master Bdrm, Laminate Counters
Heating Electric
Cooling Central Air, ENERGY STAR Qualified Equipment, Programmable Thmstat
Flooring Carpet, Tile
Fireplaces Type None
Fireplace No
Window Features Solar Screens,Dual Pane
SPA None
Laundry Wshr/Dry HookUp Only
Exterior
Parking Features Garage Door Opener, Direct Access
Garage Spaces 2.0
Garage Description 2.0
Fence Block
Community Features Playground
Roof Type Tile
Porch Patio
Building
Lot Description Dirt Back, Gravel/Stone Front
Story 1
Builder Name Pulte Homes
Sewer Public Sewer
Water City Water
Architectural Style Ranch
New Construction No
Schools
Elementary Schools Luke Elementary School
Middle Schools Luke Elementary School
High Schools Dysart High School
School District Dysart Unified District
Others
HOA Name Agua Fria Ranch
HOA Fee Include Maintenance Grounds
Senior Community No
Tax ID 501-45-576
Ownership Fee Simple
Acceptable Financing Cash, Conventional, FHA, VA Loan
Horse Property N
Listing Terms Cash, Conventional, FHA, VA Loan

Copyright 2025 Arizona Regional Multiple Listing Service, Inc. All rights reserved.






