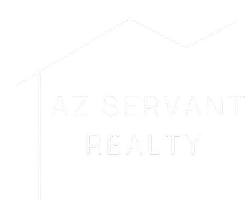$1,385,000
$1,375,000
0.7%For more information regarding the value of a property, please contact us for a free consultation.
44 E PIERSON Street Phoenix, AZ 85012
4 Beds
3 Baths
4,157 SqFt
Key Details
Sold Price $1,385,000
Property Type Single Family Home
Sub Type Single Family - Detached
Listing Status Sold
Purchase Type For Sale
Square Footage 4,157 sqft
Price per Sqft $333
Subdivision St Francis Place
MLS Listing ID 6119029
Sold Date 09/24/20
Style Ranch
Bedrooms 4
HOA Y/N No
Originating Board Arizona Regional Multiple Listing Service (ARMLS)
Year Built 1939
Annual Tax Amount $5,800
Tax Year 2019
Lot Size 0.462 Acres
Acres 0.46
Property Sub-Type Single Family - Detached
Property Description
Recently featured in AZCentral ''Cool Homes'' this transformed Scandinavian-inspired Ranch w/rare finished basement will not disappoint-Exposed sandblasted brick, white-wash stained white oak flooring & exposed Steel beams create an industrial-modern feel-All cabinetry, doors & railings are custom designed-Large irrigated lot-Tandem garage opens to backyard (owner has golf cart parked in back bay) Property has been used as vacation rental & is designed to lock off the East wing of the home so you can remain in main home or rent entire property-Lock off has kitchenette & separate entrance--Rental financials aval. Upon request-Seller willing to convert back-Rooftop deck is accessible from living room-Coveted St. Francis neighborhood, endless possibilities-All furniture Aval. Under SBOS. Features include:
Master steam shower, Jetted tub, Wine storage/vault in basement, Raised Garden beds, Lock off entrance to east side of property with separate drive, lockoff has murphy bed and kitchenette, heated pool/spa, built-in BBQ, Kitchen Hopper windows with pass thru bar area that serves BBQ area, Pocket slider in Living to open entire back of kitchen/living to pool area, oversized 3 bay garage with pass thru to backyard, walk in pantry, Flood irrigated property front and back. Auto shades--Owner has rented property periodically and is currently set up if buyer wanted to continue--Great extended family/mother-in-law/teen home
Location
State AZ
County Maricopa
Community St Francis Place
Direction Enter off Camelback & 3rd st---Pierson is one way for Xavier/Brophy
Rooms
Other Rooms Guest Qtrs-Sep Entrn, Great Room, Family Room
Basement Finished
Master Bedroom Split
Den/Bedroom Plus 4
Separate Den/Office N
Interior
Interior Features Breakfast Bar, Drink Wtr Filter Sys, Vaulted Ceiling(s), Wet Bar, Kitchen Island, Pantry, Double Vanity, Full Bth Master Bdrm, Separate Shwr & Tub, Tub with Jets, High Speed Internet, Granite Counters
Heating Natural Gas
Cooling Refrigeration
Flooring Tile, Wood
Fireplaces Type 2 Fireplace
Fireplace Yes
Window Features Dual Pane,Low-E
SPA Heated,Private
Laundry Engy Star (See Rmks)
Exterior
Exterior Feature Covered Patio(s), Patio, Private Yard, Built-in Barbecue
Parking Features Dir Entry frm Garage, Electric Door Opener, Extnded Lngth Garage, Rear Vehicle Entry, Separate Strge Area, Tandem
Fence See Remarks, Block
Pool Heated, Private
Landscape Description Irrigation Back, Flood Irrigation, Irrigation Front
Amenities Available None
View Mountain(s)
Roof Type Composition
Private Pool Yes
Building
Lot Description Grass Front, Grass Back, Irrigation Front, Irrigation Back, Flood Irrigation
Story 1
Builder Name DSMIchaels
Sewer Public Sewer
Water City Water
Architectural Style Ranch
Structure Type Covered Patio(s),Patio,Private Yard,Built-in Barbecue
New Construction No
Schools
Elementary Schools Encanto School
Middle Schools Osborn Middle School
High Schools Central High School
School District Phoenix Union High School District
Others
HOA Fee Include No Fees
Senior Community No
Tax ID 155-27-036-A
Ownership Fee Simple
Acceptable Financing Conventional, VA Loan
Horse Property N
Listing Terms Conventional, VA Loan
Financing Cash
Read Less
Want to know what your home might be worth? Contact us for a FREE valuation!

Our team is ready to help you sell your home for the highest possible price ASAP

Copyright 2025 Arizona Regional Multiple Listing Service, Inc. All rights reserved.
Bought with Stunning Homes Realty






