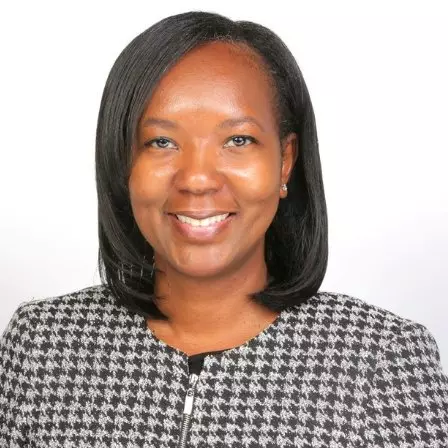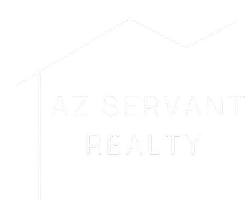$173,000
$180,000
3.9%For more information regarding the value of a property, please contact us for a free consultation.
312 E O'Neil Drive #121 Casa Grande, AZ 85122
2 Beds
2 Baths
1,274 SqFt
Key Details
Sold Price $173,000
Property Type Mobile Home
Sub Type Mfg/Mobile Housing
Listing Status Sold
Purchase Type For Sale
Square Footage 1,274 sqft
Price per Sqft $135
Subdivision Spanish Trails West
MLS Listing ID 6818449
Sold Date 04/30/25
Bedrooms 2
HOA Y/N No
Originating Board Arizona Regional Multiple Listing Service (ARMLS)
Land Lease Amount 450.0
Year Built 2023
Annual Tax Amount $1,500
Tax Year 2024
Lot Size 5,040 Sqft
Acres 0.12
Property Sub-Type Mfg/Mobile Housing
Property Description
Modern style meets everyday comfort in Spanish Trails West! This Champion Bronco model at Site 121 is designed for effortless living, featuring a bright, modern kitchen with cream and gray tones, a large island, and a stylish backsplash that adds a touch of elegance. Set on an interior corner lot, this home also boasts striking blue exterior paint for standout curb appeal. Best of all, there's no waiting - move in now and start enjoying the community immediately! Plus, take advantage of an incredible offer: FREE space rent until January 2026, with no increases for three years! Why wait for a build or someone to move out when this gorgeous home is ready for you today? Come see why Spanish Trails West is the perfect place to call home!
Location
State AZ
County Pinal
Community Spanish Trails West
Direction East on Cottonwood Lane from Pinal to Casa Grande Avenue, North to O'Neil Drive, West to community on right, enter through gate and make your first left, site 121 is all the way down on your right
Rooms
Other Rooms Great Room
Den/Bedroom Plus 2
Separate Den/Office N
Interior
Interior Features Eat-in Kitchen, Breakfast Bar, 9+ Flat Ceilings, No Interior Steps, Kitchen Island, 3/4 Bath Master Bdrm, Double Vanity, High Speed Internet, Laminate Counters
Heating Electric
Cooling Central Air
Flooring Carpet, Vinyl
Fireplaces Type None
Fireplace No
Window Features Dual Pane
SPA None
Exterior
Exterior Feature Storage
Carport Spaces 2
Fence See Remarks, None
Pool None
Community Features Pickleball, Gated, Community Spa, Community Spa Htd, Community Pool Htd, Community Pool, Community Laundry, Biking/Walking Path, Clubhouse, Fitness Center
Amenities Available None
Roof Type Composition
Accessibility Zero-Grade Entry
Porch Covered Patio(s), Patio
Private Pool No
Building
Lot Description Corner Lot, Gravel/Stone Front, Gravel/Stone Back
Story 1
Builder Name Champion
Sewer Public Sewer
Water Pvt Water Company
Structure Type Storage
New Construction No
Schools
Elementary Schools Adult
Middle Schools Adult
High Schools Adult
School District Adult
Others
HOA Fee Include No Fees
Senior Community Yes
Tax ID 504-09-030-A
Ownership Leasehold
Acceptable Financing Cash, Conventional
Horse Property N
Listing Terms Cash, Conventional
Financing Other
Special Listing Condition Age Restricted (See Remarks)
Read Less
Want to know what your home might be worth? Contact us for a FREE valuation!

Our team is ready to help you sell your home for the highest possible price ASAP

Copyright 2025 Arizona Regional Multiple Listing Service, Inc. All rights reserved.
Bought with RE/MAX Casa Grande






