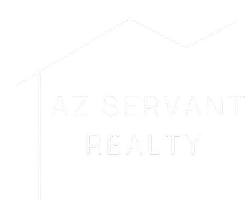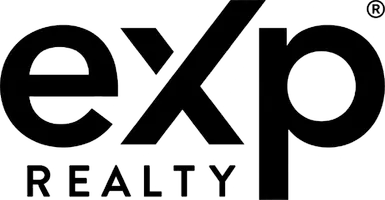$249,000
$249,900
0.4%For more information regarding the value of a property, please contact us for a free consultation.
1578 W CAMPBELL Avenue Phoenix, AZ 85015
3 Beds
1.5 Baths
1,584 SqFt
Key Details
Sold Price $249,000
Property Type Townhouse
Sub Type Townhouse
Listing Status Sold
Purchase Type For Sale
Square Footage 1,584 sqft
Price per Sqft $157
Subdivision Phoenix Townhouse
MLS Listing ID 6823028
Sold Date 05/23/25
Bedrooms 3
HOA Fees $245/mo
HOA Y/N Yes
Year Built 1965
Annual Tax Amount $550
Tax Year 2024
Lot Size 1,745 Sqft
Acres 0.04
Property Sub-Type Townhouse
Source Arizona Regional Multiple Listing Service (ARMLS)
Property Description
Welcome to this beautifully updated 3-bedroom, 1.5-bath townhouse. This home features stunning granite countertops throughout, complemented by a stylish under-mounted sink and stainless steel appliances, all included. The kitchen and bathrooms showcase elegant 12'' x 24'' tile flooring, while new carpet (installed in 2024) adds comfort downstairs. Recent upgrades include a new water heater (2023), fresh interior paint (2024-2025) The upstairs bathroom has been enhanced with new fixtures, upgraded tile, and a modern shower. The primary bedroom offers attic storage, and the backyard was repaved in 2024 for added outdoor enjoyment. Welcome to this beautifully updated 3-bedroom, 1.5-bath townhouse. This home features stunning granite countertops throughout, complemented by a stylish under-mounted sink and stainless steel appliances, all included. The kitchen and bathrooms showcase elegant 12" x 24" tile flooring, while new carpet (installed in 2024) adds comfort downstairs. Recent upgrades include a new water heater (2023), fresh interior paint (2024-2025) The upstairs bathroom has been enhanced with new fixtures, upgraded tile, and a modern shower. The primary bedroom offers attic storage, and the backyard was repaved in 2024 for added outdoor enjoyment.
Location
State AZ
County Maricopa
Community Phoenix Townhouse
Direction 15th Avenue / Camelback Directions: From 15th Ave., West on Campbell to property.
Rooms
Master Bedroom Upstairs
Den/Bedroom Plus 3
Separate Den/Office N
Interior
Interior Features Granite Counters, Upstairs, Breakfast Bar, Full Bth Master Bdrm, Separate Shwr & Tub
Heating Electric
Cooling Central Air
Flooring Carpet, Tile
Fireplaces Type None
Fireplace No
SPA None
Exterior
Carport Spaces 2
Fence None
Pool None
Community Features Community Pool, Near Light Rail Stop, Near Bus Stop
Roof Type Composition
Porch Patio
Private Pool No
Building
Lot Description Grass Front
Story 1
Builder Name Unknown
Sewer Public Sewer
Water City Water
New Construction No
Schools
Elementary Schools Clarendon School
Middle Schools Osborn Middle School
High Schools Central High School
School District Phoenix Union High School District
Others
HOA Name 360 Community Manage
HOA Fee Include Roof Repair,Insurance,Sewer,Pest Control,Maintenance Grounds,Street Maint,Front Yard Maint,Trash,Water,Roof Replacement,Maintenance Exterior
Senior Community No
Tax ID 155-45-145
Ownership Condominium
Acceptable Financing Cash, Conventional, FHA, VA Loan
Horse Property N
Listing Terms Cash, Conventional, FHA, VA Loan
Financing FHA
Read Less
Want to know what your home might be worth? Contact us for a FREE valuation!

Our team is ready to help you sell your home for the highest possible price ASAP

Copyright 2025 Arizona Regional Multiple Listing Service, Inc. All rights reserved.
Bought with A.Z. & Associates






